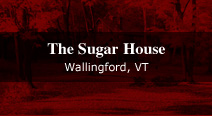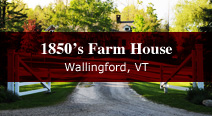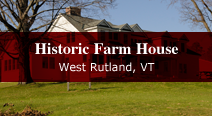The Sugar House | Wallingford VT
Sitting adjacent to an existing pond, this early 1900's Sugar House was transformed into a four-season guest cottage. An open floor plan and green building philosophy were central to the project, as was maintaining its original rustic character and setting. The cottage contains energy-efficient construction details and materials salvaged from the original structure, including the timber frame posts and beams, weathered barn board siding and slate roof shingles. Locally cut and milled timber maintains the Sugar House's heritage















