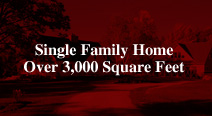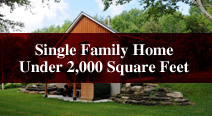1800’s Farm House – Wallingford, VT
15th Annual Excellence in Housing Award
Best Single Family Home over 3,000 sq ft
Two open hay meadows separated by an old farm stonewall and hedgerow with mature oak and maple trees set the stage for this new energy efficient house. With beautiful southern views of the green mountains, the owner’s building program called for an energy efficient home with low maintenance exterior finishes that maintained the character of the 1800’s farmhouses that surrounded the property.
An open floor plan with a first floor master bedroom was achieved in a compact design that gives the feeling of a much larger home. The entry, dining room and master bedroom offers covered porches that provide the ideal outdoor living space and take advantage of the surrounding meadows and mountain views.
The owner and builder sourced local materials that achieved a natural interior feel and a quality finish. The foyer, mudroom and kitchen flooring feature exquisite Vermont slate, reclaimed oak from old barns that was remilled for all the hardwood flooring, and marble that was obtained from the Danby marble quarry, which can be seen from the house.
The country kitchen features open shelving, which offers the feeling of the farm community while creating a modern efficient kitchen for today’s homeowner. Closed cell insulation, energy efficient windows and doors, LED lighting, an Energy Star boiler and appliances, and Life Breath air exchange units, all contributed to the home’s “Five Stars Plus” rating by Efficiency Vermont.
























